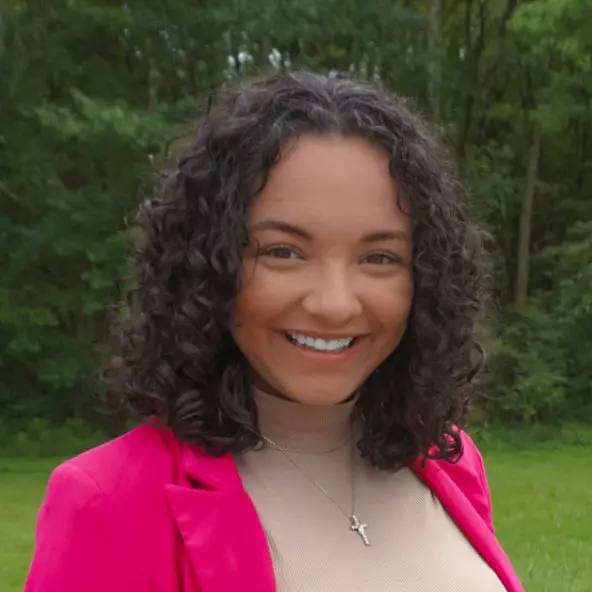
UPDATED:
Key Details
Property Type Single Family Home
Sub Type Single Family Residence
Listing Status Active
Purchase Type For Sale
Square Footage 1,920 sqft
Price per Sqft $90
MLS Listing ID 5166540
Style Conventional
Bedrooms 4
Full Baths 3
Half Baths 1
Construction Status Updated/Remodeled
HOA Y/N No
Abv Grd Liv Area 1,920
Year Built 1974
Annual Tax Amount $1,109
Tax Year 2024
Lot Size 8,258 Sqft
Acres 0.1896
Property Sub-Type Single Family Residence
Property Description
(note: at the top of the stairs to the bedrooms there is a nice space 8 x 6 that could be used for misc. needs as well.)
Location
State WV
County Pleasants
Rooms
Other Rooms Outbuilding, Storage
Basement None
Main Level Bedrooms 1
Interior
Interior Features Built-in Features
Heating Forced Air, Gas
Cooling Central Air, Ceiling Fan(s)
Fireplace No
Window Features Blinds,Insulated Windows
Appliance Dryer, Dishwasher, Disposal, Microwave, Range, Refrigerator, Washer
Laundry Inside
Exterior
Parking Features Attached Carport, Driveway
Carport Spaces 1
Fence None
Pool None
View Y/N Yes
Water Access Desc Public
View City
Roof Type Asphalt,Fiberglass
Porch Deck, Front Porch, Patio
Private Pool No
Building
Lot Description Back Yard, Cleared, City Lot, Front Yard
Story 2
Foundation Block
Sewer Public Sewer
Water Public
Architectural Style Conventional
Level or Stories Two
Additional Building Outbuilding, Storage
Construction Status Updated/Remodeled
Schools
School District Pleasants Wvcsd
Others
Tax ID 01-2-01310000
Security Features Smoke Detector(s)
Acceptable Financing Cash, Conventional, FHA, VA Loan
Listing Terms Cash, Conventional, FHA, VA Loan




