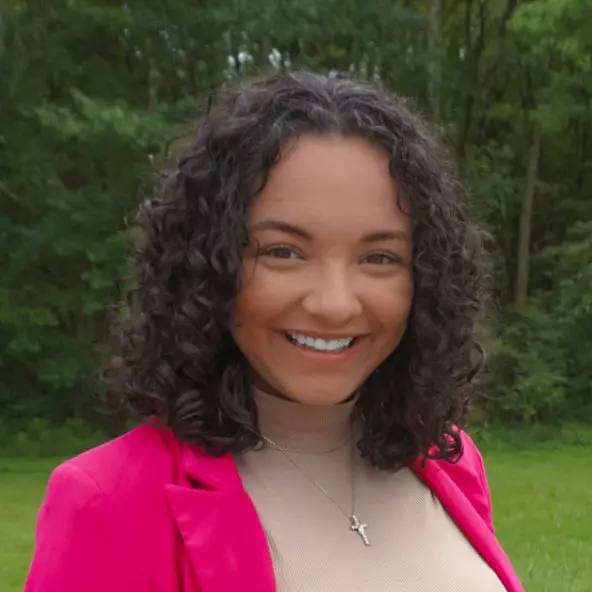
Open House
Sun Nov 09, 12:00pm - 1:30pm
UPDATED:
Key Details
Property Type Single Family Home
Sub Type Single Family Residence
Listing Status Active
Purchase Type For Sale
Square Footage 1,352 sqft
Price per Sqft $221
MLS Listing ID 5166215
Style Ranch
Bedrooms 3
Full Baths 2
HOA Y/N No
Abv Grd Liv Area 1,352
Year Built 1976
Annual Tax Amount $3,610
Tax Year 2024
Lot Size 0.953 Acres
Acres 0.9532
Property Sub-Type Single Family Residence
Property Description
Location
State OH
County Trumbull
Rooms
Other Rooms Outbuilding
Basement Full
Main Level Bedrooms 3
Interior
Heating Forced Air, Gas
Cooling Central Air
Fireplace No
Exterior
Parking Features Attached, Detached, Garage
Garage Spaces 5.0
Garage Description 5.0
Water Access Desc Public
Roof Type Shingle
Porch Deck, Patio
Private Pool No
Building
Sewer Public Sewer
Water Public
Architectural Style Ranch
Level or Stories One
Additional Building Outbuilding
Schools
School District Hubbard Evsd - 7809
Others
Tax ID 01-306841
Acceptable Financing Cash, Conventional, FHA, VA Loan
Listing Terms Cash, Conventional, FHA, VA Loan




