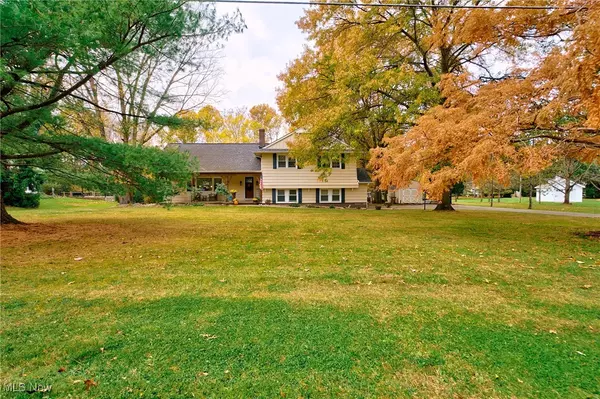
UPDATED:
Key Details
Property Type Single Family Home
Sub Type Single Family Residence
Listing Status Active
Purchase Type For Sale
Square Footage 3,376 sqft
Price per Sqft $133
Subdivision Rustic Hills
MLS Listing ID 5168802
Style Colonial,Split Level
Bedrooms 4
Full Baths 2
Half Baths 1
Construction Status Updated/Remodeled
HOA Fees $100/ann
HOA Y/N Yes
Abv Grd Liv Area 3,376
Year Built 1969
Annual Tax Amount $5,395
Tax Year 2024
Lot Size 1.060 Acres
Acres 1.0604
Property Sub-Type Single Family Residence
Property Description
Major updates give you peace of mind: a new roof & gutters (2021), furnace (2017), AC (2025) with zoned system (2024), Exterior painted 2022, hot water tank & sump pump (2024), upgraded electrical (2023), and even replacement windows (2014). No detail was overlooked – even the garbage disposal is new (2025). The unique multi-level layout provides flexibility, including a finished dormer ideal as a bonus room or home office. A cozy wood-burning fireplace adds warmth, and a heated two-car garage is a welcome perk during Ohio winters.
The heart of the home – the kitchen – has been beautifully remodeled with gleaming granite countertops, a new sink, refaced cabinets, a custom microwave cabinet and range hood, and newer stainless steel appliances (2021–2023) – truly a chef's delight. Both the main bath and the primary en-suite were fully renovated in 2019 (subfloors and plumbing replaced) and now feature modern showers, new toilets, and stylish finishes. A refreshed half bath adds extra convenience for family and guests.
A spacious patio and gazebo overlook a sparkling new pool (2024) and an inviting hot tub (2023) – your private oasis for summer parties or starry-night relaxation. Host BBQs on the durable poly deck (2022) and enjoy the enchanting glow of new landscape lighting (2025) each evening. The expansive yard is beautifully landscaped with a French drain for worry-free drainage, plus a large barn/outbuilding (built 2016) for extra storage or a workshop.
This property truly has it all – modern updates, outdoor living, and an unbeatable location.
Location
State OH
County Medina
Direction East
Rooms
Basement Full, Concrete, Unfinished
Interior
Interior Features Eat-in Kitchen, High Ceilings, In-Law Floorplan
Heating Forced Air, Zoned
Cooling Attic Fan, Central Air, Ceiling Fan(s), Zoned
Fireplaces Number 1
Fireplaces Type Family Room, Wood Burning
Fireplace Yes
Window Features Double Pane Windows,Skylight(s)
Appliance Dryer, Dishwasher, Disposal, Range, Refrigerator, Washer
Laundry Main Level
Exterior
Parking Features Concrete, Electricity, Garage, Garage Door Opener, Garage Faces Side
Garage Spaces 2.0
Garage Description 2.0
Water Access Desc Public
Roof Type Asphalt
Porch Front Porch, Patio
Private Pool Yes
Building
Faces East
Foundation Block
Sewer Public Sewer
Water Public
Architectural Style Colonial, Split Level
Level or Stories Three Or More, Multi/Split
Construction Status Updated/Remodeled
Schools
School District Medina Csd - 5206
Others
HOA Name Rustic Hills Property Owners
HOA Fee Include Common Area Maintenance
Tax ID 030-11B-20-052
Security Features Smoke Detector(s)
Acceptable Financing Cash, Contract, FHA, VA Loan
Listing Terms Cash, Contract, FHA, VA Loan
Special Listing Condition Standard




