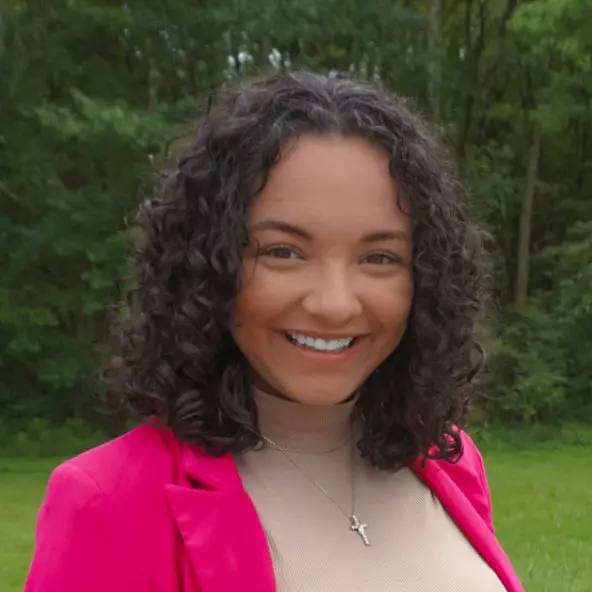
UPDATED:
Key Details
Property Type Single Family Home
Sub Type Single Family Residence
Listing Status Active
Purchase Type For Sale
Square Footage 2,340 sqft
Price per Sqft $148
Subdivision Elmknoll Heights
MLS Listing ID 5169528
Style Ranch
Bedrooms 3
Full Baths 2
Construction Status Updated/Remodeled
HOA Y/N No
Abv Grd Liv Area 1,340
Year Built 1959
Annual Tax Amount $3,492
Tax Year 2024
Lot Size 0.614 Acres
Acres 0.6141
Property Sub-Type Single Family Residence
Property Description
Location
State OH
County Mahoning
Rooms
Basement Full, Finished, Storage Space
Main Level Bedrooms 3
Interior
Interior Features Ceiling Fan(s), Crown Molding, Entrance Foyer, Granite Counters
Heating Forced Air, Gas
Cooling Central Air
Fireplaces Number 1
Fireplaces Type Living Room, Masonry, Wood Burning
Fireplace Yes
Window Features Double Pane Windows,Insulated Windows
Appliance Dishwasher, Disposal, Range, Refrigerator, Water Softener
Laundry Washer Hookup, Gas Dryer Hookup, Lower Level, Laundry Room
Exterior
Exterior Feature Lighting
Parking Features Attached, Concrete, Direct Access, Garage Faces Front, Garage, Garage Door Opener, Inside Entrance, Lighted, Paved, Water Available
Garage Spaces 2.0
Garage Description 2.0
Fence Back Yard, Full
Water Access Desc Public
Roof Type Asphalt,Fiberglass,Shingle
Accessibility Accessible Doors
Porch Enclosed, Front Porch, Patio, Porch
Private Pool No
Building
Lot Description Back Yard, Cul-De-Sac, Open Lot, Private
Story 1
Foundation Block
Sewer Public Sewer
Water Public
Architectural Style Ranch
Level or Stories One
Construction Status Updated/Remodeled
Schools
School District Poland Lsd - 5007
Others
Tax ID 35-008-0-097.00-0
Acceptable Financing Cash, Conventional, FHA, VA Loan
Listing Terms Cash, Conventional, FHA, VA Loan
Special Listing Condition Standard




