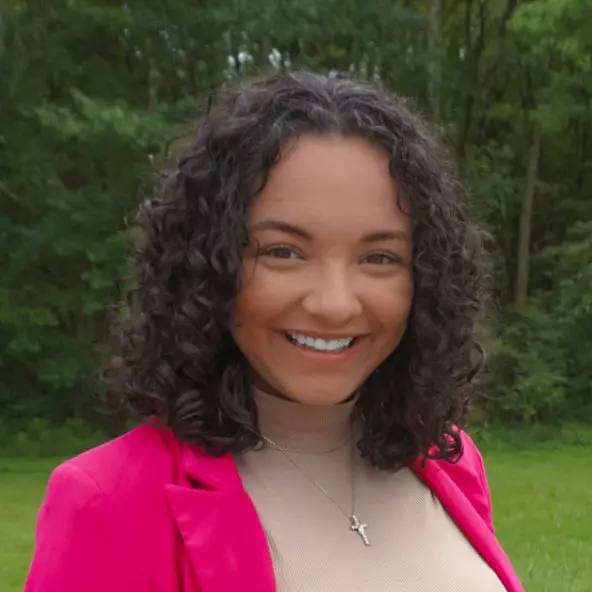
UPDATED:
Key Details
Property Type Single Family Home
Sub Type Single Family Residence
Listing Status Active
Purchase Type For Sale
Square Footage 4,192 sqft
Price per Sqft $142
Subdivision Greenview Estate
MLS Listing ID 5168440
Style Colonial,Craftsman
Bedrooms 4
Full Baths 2
Half Baths 1
HOA Fees $40/ann
HOA Y/N Yes
Abv Grd Liv Area 2,684
Year Built 1992
Annual Tax Amount $6,533
Tax Year 2024
Lot Size 1.520 Acres
Acres 1.52
Property Sub-Type Single Family Residence
Property Description
Welcome to this stunning contemporary cedar-sided colonial perfectly situated on a beautiful corner lot in desirable Greenview Estates. This home offers exceptional space, style, and privacy surrounded by mature trees and landscaped gardens.
Step into the impressive cathedral foyer leading to a formal living room and a formal dining room with an elegant tray ceiling—ideal for entertaining. The spacious family room features a cozy fireplace (electric), built-in wet bar, and easy access to the four-seasons room filled with natural light from skylights and expansive windows. The kitchen is the heart of the home with laminate wood floors, ample cabinets, a center island with cooktop and seating, a corner desk area, breakfast nook and included appliances. A first-floor laundry room and half bath add convenience.
Upstairs, you'll find four bedrooms including a luxurious master suite with cathedral ceiling, custom walk-in shower, and jetted tub. Three additional bedrooms offer plenty of space—one featuring a built-in bookcase and a spiral staircase leading to a unique loft area (14x12). Full Basement. Enjoy outdoor living on the back deck overlooking a peaceful, treed yard complete with raised garden beds and a charming gazebo. Additional highlights include a 4-car garage, Award winning Aurora Schools, and a timeless blend of comfort and craftsmanship.
Location
State OH
County Portage
Direction East
Rooms
Other Rooms Gazebo
Basement Full
Interior
Interior Features Breakfast Bar, Ceiling Fan(s), Entrance Foyer, Kitchen Island
Heating Forced Air, Gas
Cooling Central Air
Fireplaces Number 1
Fireplaces Type Family Room, Wood Burning, Other
Fireplace Yes
Appliance Built-In Oven, Cooktop, Dryer, Dishwasher, Refrigerator, Water Softener, Washer
Laundry Main Level, Laundry Room
Exterior
Parking Features Attached, Garage, Garage Faces Side
Garage Spaces 4.0
Garage Description 4.0
Fence None
Water Access Desc Well
Roof Type Asphalt,Fiberglass
Porch Deck, Front Porch
Private Pool No
Building
Lot Description Corner Lot, Wooded
Faces East
Foundation Block
Builder Name Glenn Swanson
Sewer Septic Tank
Water Well
Architectural Style Colonial, Craftsman
Level or Stories Two
Additional Building Gazebo
Schools
School District Aurora Csd - 6701
Others
HOA Name Greenview Estates
HOA Fee Include Common Area Maintenance
Tax ID 03-039-00-00-062-000
Acceptable Financing Cash, Conventional, FHA, VA Loan
Listing Terms Cash, Conventional, FHA, VA Loan




