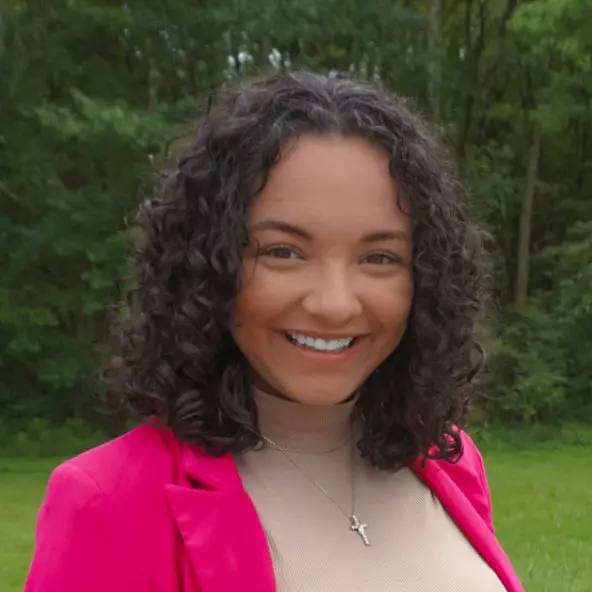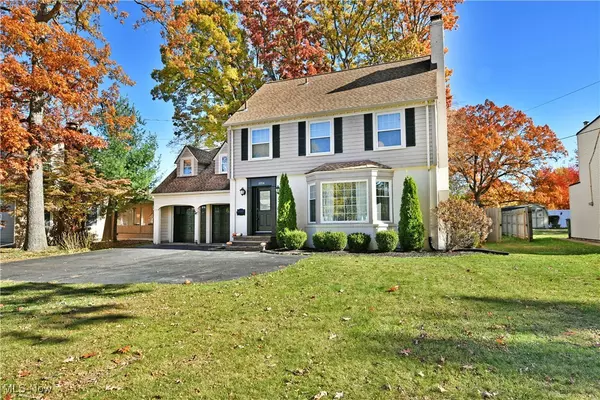
UPDATED:
Key Details
Property Type Single Family Home
Sub Type Single Family Residence
Listing Status Active
Purchase Type For Sale
Square Footage 2,098 sqft
Price per Sqft $109
Subdivision Edgewood Park
MLS Listing ID 5169784
Style Colonial
Bedrooms 4
Full Baths 2
Half Baths 1
Construction Status Updated/Remodeled
HOA Y/N No
Abv Grd Liv Area 1,823
Year Built 1937
Annual Tax Amount $3,220
Tax Year 2024
Lot Size 0.260 Acres
Acres 0.2598
Property Sub-Type Single Family Residence
Property Description
Location
State OH
County Trumbull
Rooms
Other Rooms Outbuilding, Storage
Basement Full, Partially Finished
Interior
Interior Features Chandelier, Crown Molding, Entrance Foyer, Granite Counters, Recessed Lighting
Heating Forced Air, Gas
Cooling Central Air
Fireplaces Number 2
Fireplaces Type Basement, Family Room, Living Room
Fireplace Yes
Appliance Dryer, Dishwasher, Microwave, Range, Refrigerator, Washer
Laundry In Basement
Exterior
Parking Features Attached, Driveway, Electricity, Garage, Garage Door Opener, Paved
Garage Spaces 2.0
Garage Description 2.0
Fence Back Yard, Privacy, Wood
Water Access Desc Public
Roof Type Metal,Shingle
Porch Rear Porch, Patio, Screened
Private Pool No
Building
Sewer Public Sewer
Water Public
Architectural Style Colonial
Level or Stories Two
Additional Building Outbuilding, Storage
Construction Status Updated/Remodeled
Schools
School District Warren Csd - 7820
Others
Tax ID 38-316210
Acceptable Financing Cash, Conventional, FHA, VA Loan
Listing Terms Cash, Conventional, FHA, VA Loan




