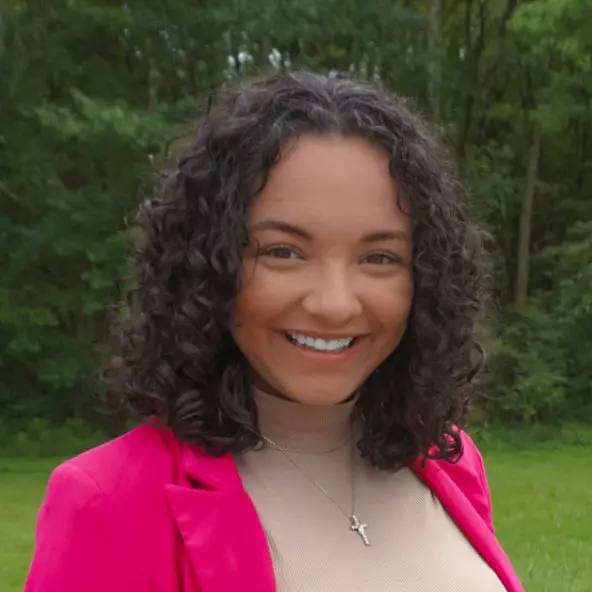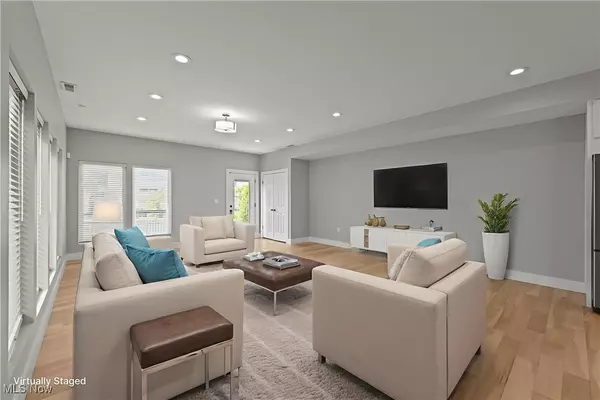
UPDATED:
Key Details
Property Type Single Family Home
Sub Type Single Family Residence
Listing Status Active
Purchase Type For Sale
Square Footage 2,472 sqft
Price per Sqft $289
MLS Listing ID 5169824
Style Colonial
Bedrooms 3
Full Baths 2
Half Baths 1
Construction Status New Construction
HOA Y/N No
Abv Grd Liv Area 2,472
Year Built 2020
Annual Tax Amount $1,234
Tax Year 2024
Lot Size 4,225 Sqft
Acres 0.097
Property Sub-Type Single Family Residence
Property Description
Location
State OH
County Cuyahoga
Rooms
Basement Crawl Space
Interior
Interior Features Wet Bar, Ceiling Fan(s), Kitchen Island, Walk-In Closet(s)
Heating Forced Air
Cooling Central Air
Fireplace No
Appliance Built-In Oven, Dishwasher, Microwave, Range, Refrigerator
Laundry Upper Level
Exterior
Parking Features Detached, Electricity, Garage, Paved
Garage Spaces 2.0
Garage Description 2.0
Fence Partial
Water Access Desc Public
Roof Type Rubber
Porch Deck, Porch
Private Pool No
Building
Story 2
Sewer Public Sewer
Water Public
Architectural Style Colonial
Level or Stories Two
New Construction Yes
Construction Status New Construction
Schools
School District Cleveland Municipal - 1809
Others
Tax ID 002-34-111
Special Listing Condition Standard




