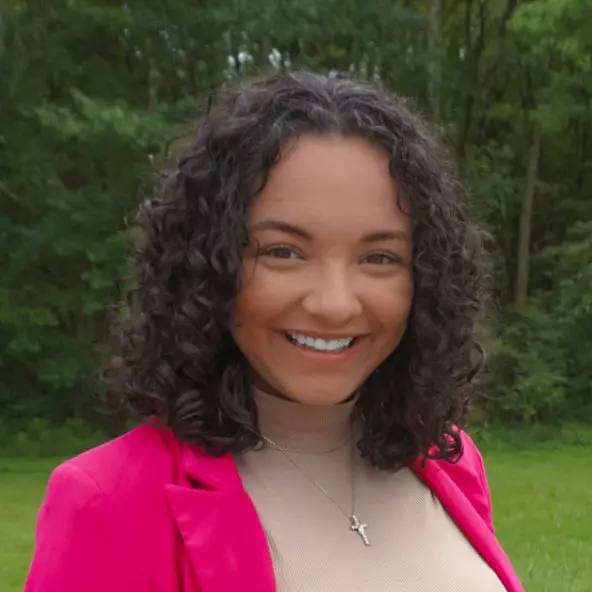
UPDATED:
Key Details
Property Type Single Family Home
Sub Type Single Family Residence
Listing Status Active
Purchase Type For Sale
Square Footage 4,614 sqft
Price per Sqft $123
Subdivision Grafton
MLS Listing ID 5170601
Style Ranch
Bedrooms 3
Full Baths 3
Half Baths 1
HOA Y/N No
Abv Grd Liv Area 2,307
Year Built 2005
Annual Tax Amount $7,275
Tax Year 2024
Lot Size 2.580 Acres
Acres 2.58
Property Sub-Type Single Family Residence
Property Description
Location
State OH
County Lorain
Direction West
Rooms
Other Rooms Gazebo, Pergola, Shed(s)
Basement Exterior Entry, Full, Finished, Storage Space, Walk-Out Access
Main Level Bedrooms 3
Interior
Interior Features Breakfast Bar, Built-in Features, Ceiling Fan(s), Chandelier, Entrance Foyer, Eat-in Kitchen, Granite Counters, High Ceilings, His and Hers Closets, Kitchen Island, Multiple Closets, Pantry, Storage, Bar, Natural Woodwork, Walk-In Closet(s)
Heating Forced Air, Fireplace(s), Propane
Cooling Central Air
Fireplaces Number 2
Fireplaces Type Basement, Great Room, Masonry, Pellet Stove, Other, Wood Burning
Fireplace Yes
Window Features Bay Window(s),Insulated Windows,Display Window(s),Screens
Appliance Dishwasher, Microwave, Range, Refrigerator
Laundry Washer Hookup, Electric Dryer Hookup, Main Level, Laundry Tub, Sink
Exterior
Exterior Feature Fire Pit, Lighting
Parking Features Attached, Concrete, Drain, Driveway, Electricity, Garage, Garage Door Opener, Oversized, RV Access/Parking, Garage Faces Side, Water Available
Garage Spaces 3.0
Garage Description 3.0
Fence None
Pool Above Ground, Pool Cover
View Y/N Yes
Water Access Desc Public
View Panoramic, Trees/Woods
Roof Type Asphalt,Fiberglass
Porch Covered, Deck, Front Porch, Patio, Porch, Side Porch
Private Pool Yes
Building
Lot Description Back Yard, Front Yard, Landscaped, Open Lot, Many Trees, Views
Faces West
Story 2
Foundation Block
Sewer Septic Tank
Water Public
Architectural Style Ranch
Level or Stories Two, One
Additional Building Gazebo, Pergola, Shed(s)
Schools
School District Midview Lsd - 4710
Others
Tax ID 16-00-048-000-046
Security Features Smoke Detector(s)
Acceptable Financing Cash, Conventional, FHA, VA Loan
Listing Terms Cash, Conventional, FHA, VA Loan




