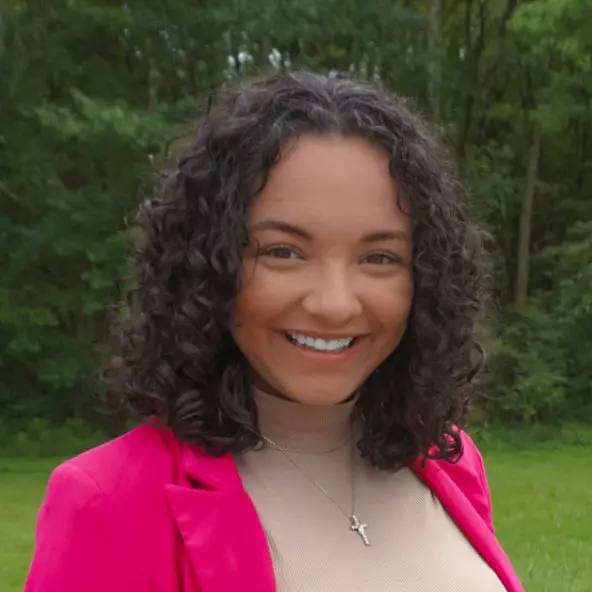For more information regarding the value of a property, please contact us for a free consultation.
Key Details
Sold Price $425,000
Property Type Single Family Home
Sub Type Single Family Residence
Listing Status Sold
Purchase Type For Sale
Square Footage 3,422 sqft
Price per Sqft $124
Subdivision Pettibone Glen
MLS Listing ID 4192410
Sold Date 10/22/20
Style Colonial
Bedrooms 4
Full Baths 3
HOA Fees $30/mo
HOA Y/N Yes
Abv Grd Liv Area 3,422
Year Built 2005
Annual Tax Amount $8,642
Lot Size 0.910 Acres
Acres 0.91
Property Sub-Type Single Family Residence
Property Description
You'll be impressed the minute you walk through the front door! Stunning, gorgeous, custom built Colonial in charming Glenwillow/Solon. Nearly 3,500 sqft display a dramatic semi-open floor plan perfect for impressively entertaining with character - arched entryways! Two story foyer with dual staircase leads up to a bridge overlooking the two-story family room with a wall of windows surrounding the fireplace. Spacious eat-in kitchen with pantry, center island, granite, stainless steel appliances. Formal Dining room with tray ceiling. Mudroom is perfect for the bench to collect bookbags. First floor laundry. First floor office with French Doors has closets and a full bath nearby in case you'd prefer a 5th bedroom. The Owner's Suite! Wow! Complete with a sitting area, wet bar, 3 walk-in closets and a spacious Master Bath with double sinks, soaking tub and shower. The Deck overlooks the private back yard. Lots of space to finish the basement exactly how you'd like. Updates throughout. Over
Location
State OH
County Cuyahoga
Direction East
Rooms
Basement Full, Unfinished
Main Level Bedrooms 1
Interior
Heating Forced Air, Fireplace(s), Gas
Cooling Central Air
Fireplaces Number 1
Fireplaces Type Gas
Fireplace Yes
Appliance Cooktop, Dryer, Dishwasher, Disposal, Microwave, Oven, Refrigerator, Washer
Exterior
Parking Features Attached, Drain, Garage, Garage Door Opener, Paved
Garage Spaces 3.0
Garage Description 3.0
View Y/N Yes
Water Access Desc Public
View Trees/Woods
Roof Type Asphalt,Fiberglass
Porch Deck, Patio
Building
Lot Description Wooded
Faces East
Entry Level Two
Sewer Public Sewer
Water Public
Architectural Style Colonial
Level or Stories Two
Schools
School District Solon Csd - 1828
Others
HOA Name Pettibone Glen
HOA Fee Include Other
Tax ID 991-14-035
Security Features Smoke Detector(s)
Financing Conventional
Read Less Info
Want to know what your home might be worth? Contact us for a FREE valuation!

Our team is ready to help you sell your home for the highest possible price ASAP

Bought with Larry R Wanke • Keller Williams Greater Metropolitan



