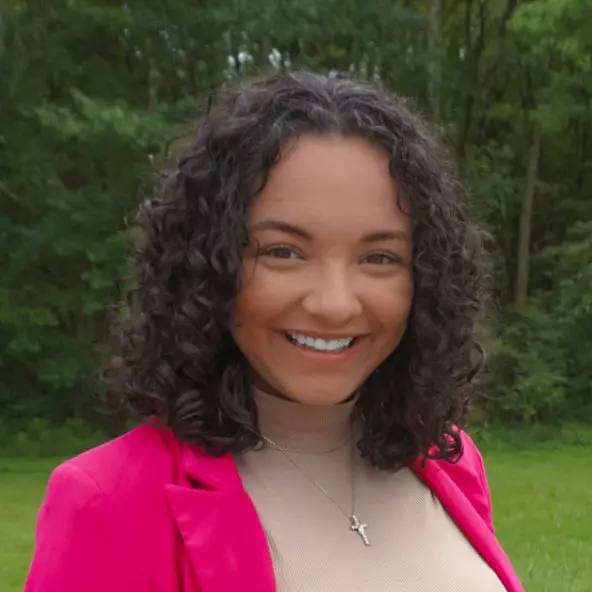For more information regarding the value of a property, please contact us for a free consultation.
Key Details
Sold Price $385,000
Property Type Single Family Home
Sub Type Single Family Residence
Listing Status Sold
Purchase Type For Sale
Square Footage 3,770 sqft
Price per Sqft $102
Subdivision Hunters Hollow
MLS Listing ID 4371770
Sold Date 08/22/22
Style Contemporary
Bedrooms 3
Full Baths 2
Half Baths 1
HOA Y/N No
Abv Grd Liv Area 3,770
Year Built 1989
Annual Tax Amount $7,994
Lot Size 0.381 Acres
Acres 0.3809
Property Sub-Type Single Family Residence
Property Description
Amazing executive contemporary design on Hunters Hollow. Open flowing floor plan. Two story grand entry foyer with skylights and chandelier. Great Room with gas fireplace and dual sliding glass doors to outdoor entertaining areas. Dining Room with hard wood floors. Hardwood floors in entry and walk areas of first floor level . Sunken den/TV area. 1st floor home office quite area of the home. Large masters suite with dressing area, huge custom walk-in closet and stunning glamour bath retreat. Chefs Kitchen with granite countertops, Jenn-air cooktop, prep island, double ovens, media desk and eat in area with wall of windows with private garden views. First floor laundry and half bath complete first level living area. Second-floor cat walk overlooking grand entry to two large bedrooms with Jack & Jill bath. Lower level with climate controlled wine cellar, storage room and large open space ready for finishing to buyer's desire. Large screen porch with access from Great room and Kitchen. De
Location
State OH
County Trumbull
Direction East
Rooms
Basement Full, Partially Finished
Main Level Bedrooms 1
Interior
Heating Forced Air, Fireplace(s), Gas
Cooling Central Air
Fireplaces Number 1
Fireplaces Type Gas
Fireplace Yes
Appliance Cooktop, Dishwasher, Disposal, Range, Refrigerator
Exterior
Parking Features Attached, Drain, Electricity, Garage, Garage Door Opener, Paved
Garage Spaces 2.0
Garage Description 2.0
Fence Other
View Y/N Yes
Water Access Desc Public
View Trees/Woods
Roof Type Asphalt,Fiberglass
Porch Deck, Enclosed, Patio, Porch
Building
Lot Description Cul-De-Sac, Irregular Lot, Wooded
Faces East
Entry Level One
Sewer Public Sewer
Water Public
Architectural Style Contemporary
Level or Stories One
Schools
School District Howland Lsd - 7808
Others
Tax ID 28-901228
Security Features Security System,Smoke Detector(s)
Financing Cash
Read Less Info
Want to know what your home might be worth? Contact us for a FREE valuation!

Our team is ready to help you sell your home for the highest possible price ASAP

Bought with Vonda Palcisco • Keller Williams Chervenic Rlty



