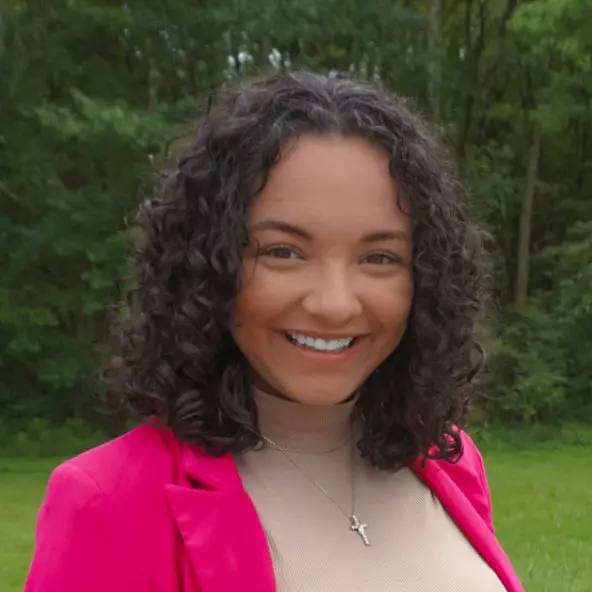For more information regarding the value of a property, please contact us for a free consultation.
Key Details
Sold Price $330,000
Property Type Single Family Home
Sub Type Single Family Residence
Listing Status Sold
Purchase Type For Sale
Square Footage 2,631 sqft
Price per Sqft $125
Subdivision Valley Creek Estates 1
MLS Listing ID 5039487
Sold Date 06/27/24
Style Other,Ranch
Bedrooms 3
Full Baths 2
Half Baths 1
HOA Y/N No
Abv Grd Liv Area 1,754
Year Built 1989
Annual Tax Amount $5,157
Tax Year 2023
Lot Size 8,999 Sqft
Acres 0.2066
Property Sub-Type Single Family Residence
Property Description
Charming 3-Bedroom Ranch Nestled in a tranquil and desirable neighborhood. This home offers a perfect blend of comfort and convenience. Enjoy the quiet surroundings while being just a short drive away from local amenities, schools, parks, and shopping centers.
Bedrooms: 3
Bathrooms: 2.5 (Oversized)
Floors: Solid Finished Hardwood Throughout
Laundry: First Floor Laundry Room
Basement: Finished Basement with a Separate Finished Room & Three Unfinished Areas for Storage or Workout Space
Yard: Partially Fenced 3/4
Warranty: All Appliances Included with Home Warranty
Master Bedroom: Spacious with ensuite bathroom featuring heated floors for luxurious comfort.
Great Room: Welcoming hardwood foyer leading to the Great Room with a cozy gas fireplace and patio door opening to the backyard.
Dining: Formal Dining Room perfect for family dinners and entertaining.
Kitchen: Huge kitchen with an eat-in area, ample cabinetry, and modern appliances.
Whole house generator!
Location
State OH
County Lake
Direction East
Rooms
Basement Other, Sump Pump
Main Level Bedrooms 3
Interior
Heating Gas
Cooling Central Air
Fireplaces Number 1
Fireplace Yes
Appliance Dryer, Dishwasher, Range, Refrigerator, Washer
Laundry Main Level
Exterior
Parking Features Attached, Drain, Garage, Water Available
Garage Spaces 2.0
Garage Description 2.0
Fence Back Yard
Water Access Desc Public
Roof Type Asphalt
Private Pool No
Building
Faces East
Sewer Public Sewer
Water Public
Architectural Style Other, Ranch
Level or Stories One
Schools
School District Willoughby-Eastlake - 4309
Others
Tax ID 34-A-012-G-00-001-0
Security Features Smoke Detector(s)
Acceptable Financing Cash, Conventional, FHA, VA Loan
Listing Terms Cash, Conventional, FHA, VA Loan
Financing Conventional
Read Less Info
Want to know what your home might be worth? Contact us for a FREE valuation!

Our team is ready to help you sell your home for the highest possible price ASAP

Bought with Michelle R Federico • EXP Realty, LLC.



