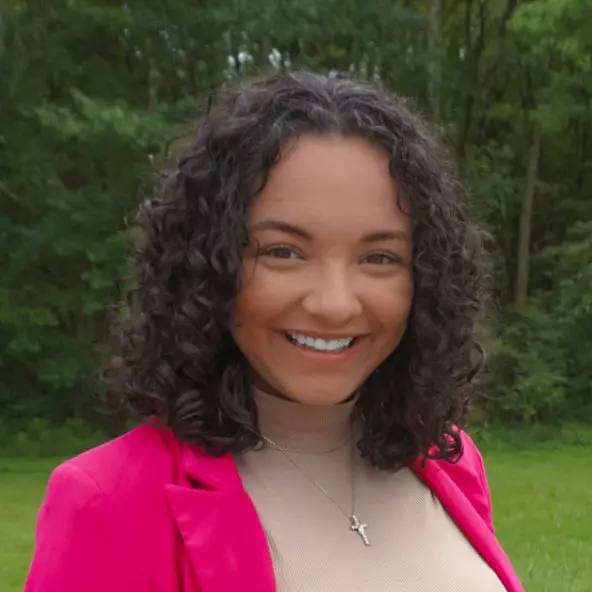For more information regarding the value of a property, please contact us for a free consultation.
Key Details
Sold Price $640,000
Property Type Single Family Home
Sub Type Single Family Residence
Listing Status Sold
Purchase Type For Sale
Square Footage 2,368 sqft
Price per Sqft $270
Subdivision Concord Township 01
MLS Listing ID 5161316
Sold Date 10/31/25
Style Cape Cod
Bedrooms 3
Full Baths 2
Half Baths 1
HOA Y/N No
Abv Grd Liv Area 2,032
Year Built 1976
Annual Tax Amount $6,631
Tax Year 2024
Lot Size 9.840 Acres
Acres 9.84
Property Sub-Type Single Family Residence
Property Description
Beautiful Custom Cape on 10 Private Acres! Nestled in nature and solitude, this one-owner home exudes country living at its finest. Set back over 300 feet and butting up against Lake Metroparks on two sides, this home is tucked into the forest but also has an expansive back lawn that is perfect for large family gatherings. As you step inside, the front hall is impressive, warm and welcoming. The first floor offers a primary bedroom with attached bath and two closets, a large eat-in kitchen with tons of cabinets and counter space, an island with vegetable sink, a dedicated pantry and stainless steel appliances. The formal dining room has a large bay window that overlooks the lush back lawn. The great room is wide open with a stately brick gas fireplace and leads to the large screened-in porch for additional entertaining space or just enjoying natural solitude. Upstairs there are two large bedrooms and a full bath. The lower level has a finished rec space with a built-in office space and a furnace room with tons of storage and utility sink. The laundry and half bath is in the attached heated garage. There is an additional two car garage and a large 24x24 outbuilding with an attached lean-to structure for additional storage. The adorable playhouse completes this lovely home. So many custom details including solid wood doors, gorgeous millwork and Pella windows. Located in Concord's Township's rural charm, this home is a special must-see! Call for your showing today!
Location
State OH
County Lake
Community Park
Rooms
Other Rooms Outbuilding, Other
Basement Crawl Space, Partial, Partially Finished, Storage Space, Sump Pump
Main Level Bedrooms 1
Interior
Interior Features Kitchen Island
Heating Forced Air, Geothermal
Cooling Central Air, Geothermal
Fireplaces Number 1
Fireplaces Type Gas, Gas Log, Wood Burning
Fireplace Yes
Appliance Dryer, Dishwasher, Microwave, Range, Refrigerator, Washer
Exterior
Parking Features Attached, Garage, Garage Door Opener, Heated Garage, Garage Faces Side
Garage Spaces 3.0
Garage Description 3.0
Community Features Park
View Y/N Yes
Water Access Desc Public
View Trees/Woods
Roof Type Asphalt,Fiberglass
Porch Enclosed, Patio, Porch, Screened, Side Porch
Private Pool No
Building
Lot Description Many Trees, Secluded, Wooded
Story 2
Foundation Block
Sewer Septic Tank
Water Public
Architectural Style Cape Cod
Level or Stories Two
Additional Building Outbuilding, Other
Schools
School District Riverside Lsd Lake- 4306
Others
Tax ID 08-A-002-0-00-021-0
Acceptable Financing Cash, Conventional, FHA, VA Loan
Listing Terms Cash, Conventional, FHA, VA Loan
Financing Cash
Read Less Info
Want to know what your home might be worth? Contact us for a FREE valuation!

Our team is ready to help you sell your home for the highest possible price ASAP

Bought with Lisa K Sisko • Keller Williams Greater Metropolitan



